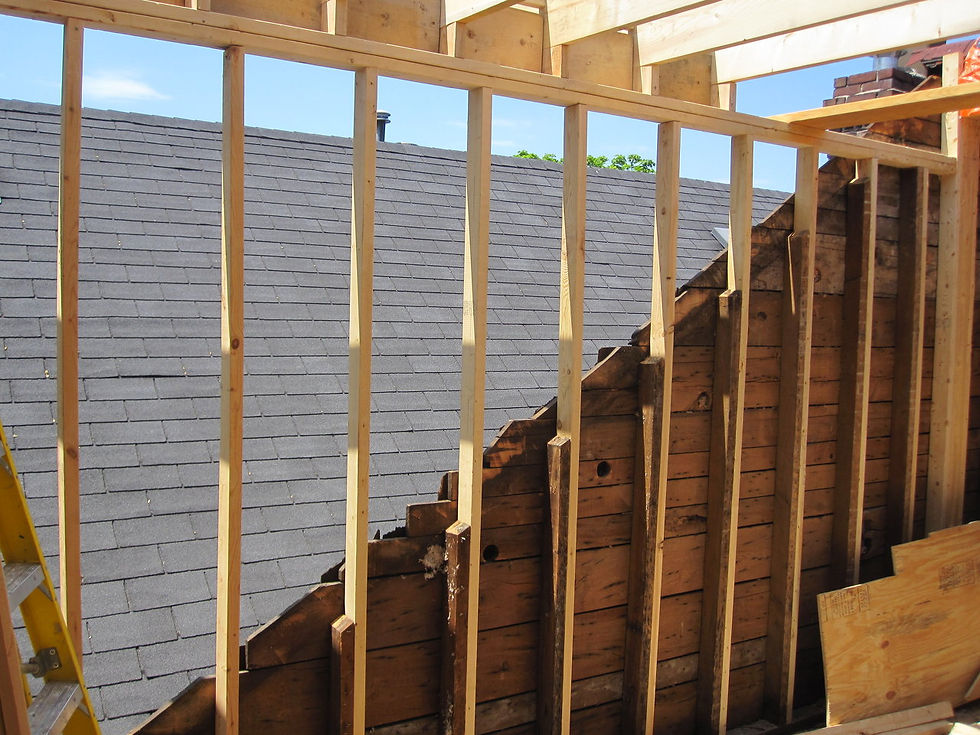RENOVATION 2050
When the home was purchased it was in a state of disarray and appraised as uninhabitable . The interior finishes were in desperate need of repair with water damage and cracking present through all floors, and the house was filled with garbage. Prior to demolition, two weeks of garbage removal was required in order to begin the Renovation 2050 project and a total of 60 cubic yards was removed. This began in October of 2009.
Demolition
Constructed in the early 1900's, the house was built with structural double wyth brick exterior walls, 2x4 partitions, and 2x4 rafters. The house was poorly insulated with massive amounts of water damage and structural flaws. The entire house was stripped down to the brick structure and original 2x10 floor Joists. The partial third floor was extended to the south to create a full third floor. Salvaged timber was scabbed to the existing roof on the north side of the building to create an increased thickness allowing more insulation to be installed. Once the house was stripped down to the core structural elements portions of the brick on the southern side were removed to allow for a higher percentage of glazing on the southern side of the building.
Underpinning
Common in many older homes in Toronto, the basement had a floor to ceiling height of approximately 6', making the space virtually unusable. To increase the overall living space within the house, two feet of earth was removed from below the basement slab to increase the height from 6' to 8'. This process required the underpinning of the existing foundation walls to create the appropriate footings and support for the house. Underpinning involved removing the previously existing brick foundation and earth and replacing it with an extended concrete foundation wall and footing. The process occurs in three stages (i.e. 4 feet removed out of each 12 foot section) to transfer the load of the entire house from the existing earth to the new foundations and footings.
Interior Framing
Previously composed of double brick walls with lathe and plaster finish, 2x3 walls were constructed at a minimum of 3 1/2" from the exterior wall allowing for a minimum of 6" of insulation. Because of the continuous nature of the double brick walls and the offset of the interior framing, a continuous barrier was created reducing the amount of thermal bridges within the envelope. The 1st to 3rd floors were framed using 2”x3” 24’o.c. studs to maximize insulation behind the walls. In the basement the same concept was applied however steel studs were used to reduce the danger of termites, and local problem in the projects geographical location.
Third Floor Addition
Keeping the north sloped roof intact, the third floor was extended one foot below the peak of the roof in order to add two bedroom to the house in place of the existing functional attic. An offset double stud construction was used to reduce thermal bridging. The double stud construction consists of a 2"x6" exterior and 2"x4" interior wall with a 3 inch gap between the two providing a seamless 3 inch insulation barrier within the wall cavity. This portion of the project was constructed by the Fourth Pig Worker's Co-operative (www.fourthpig.org) construction crew, who specialize in sustainable construction methodology. The third floor houses the only air-conditioner in the building - a 15,000BTU mini-split system from Mitsubishi.
First Floor Addition
The first floor and basement were extended 9ft on the south end of the building. This allowed for more living space in both the basement and the first floor, while providing a flat space on the second floor. In the future it will be transformed into a rooftop garden. To achieve this addition the foundation was extended 12ft to the south using ICF's and an engineered structural steel frame was installed for lateral stability in the rear diaphragm of the structure.
Finishes
The remaining exterior finishes that were not the original brick were clad in lapped fibere-reinforced cement board. This product is locally available and provides a good rain screen barrier. The sloped roof was finished with metal shingles that are produced to mimic an asphalt shingle but have an estimated service life of 50-100 years. Most interior finishes used are considered standard for residential construction including gypsum board, poplar trim, and hardwood flooring. The kitchen was made by Fred Baron (www.handmadecabinets.ca) who is a local cabinet maker who makes a point of using local materials to reduce the ecological impact of his work.
Systems
Heating is provided through the sole use of radiant flooring throughout the house. A high-efficiency condensing natural gas boiler provides both the hot water for the radiant floor and demestic use. The radiant floor system is zoned into seven seperate areas, providing significantly improved zonal-heating control compared to the traditional forced-air heating system.
As previously mentioned, a single ductless mini-split air conditioner is located at the top of the third floor stairs. Through several heat waves, this unit has been successfully located at the top of the third floor stairs. Through several heat waves, this unit has ben successful at adequately cooling the third and second floors, with minimal effort. Cooling the first floor during extended heat waves is difficult since the cold air is forced to travel through two stair wells. Consideration is being given to installing an additional ductless mini-split system to counter act localized heat sources in the kitchen and main floor during extended heat waves.
Ventilation is provided through a dedicated ducted system with a high-efficiency energy recovery ventilator (www.ultimateair.com).
PROJECT STAGES
Existing Condition























































































































































